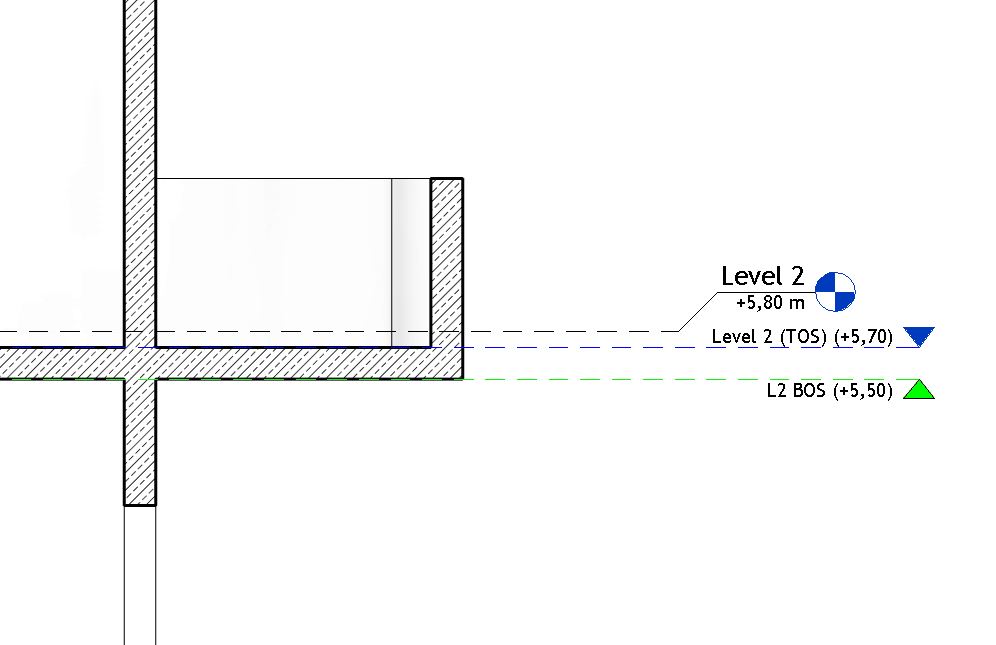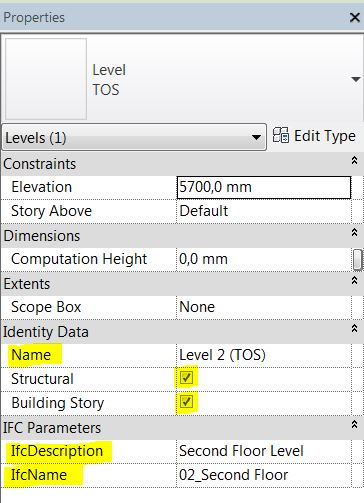Modeling Structure in Revit®: 2. Set Levels and Grids
“Set levels and grids? Just throw a few of them in the model and let’s do some real modellin’!”
Level as the most important element
Levels are the most important elements of a Revit model. Grids are important, but not so much as levels (you know, if you delete a grid, nothing will get deleted with it like when you delete a level).
Your whole future (re)modeling work depends on how you plan and set your levels in the beginning. Levels and grids are “the structure” of your Revit model. You don’t need to be a structural engineer to know the importance of a good structure. Here are some important tips about how to properly set up your model levels.
(disclaimer: this is what I personally found to be the best practice, I do not expect this to work in each and every project type with it’s specifics).
Best practices for Levels and Grids
- Use at least number of levels as possible.
- Use Building Story and Structural parameters appropriately. In structural model, building story level is always structural, too. However, structural levels do not need to be building story.
- Fill IfcName and IfcDescription parameters with correct information.
- Create and use Levels Schedule for model consistency checking.
- Use Scope Boxes for consistent and fast Level span adjustment.
- Have two types of grids: continuous and broken. Having long grid that goes across the whole floor or section might not be clean.
- Have at least three types of levels: Top of structure (let’s call it TOS), Bottom of structure (let’s call it BOS), Finished floor (Let’s call it FF).
- Use top of structure (TOS) level to create Floor Plans and Structural Plans.
- Use Structural Plans with Structural discipline associated.
- Use Floor Plans with Coordination discipline associated.
- Prepare view filters to quickly hide auxiliary levels, or use separated workset if you are worksharing.
- Three levels per building story? If you about to move one of them, constrain and move them together.
These are the basics. Most of them can be applied by having it preset in a template.
Example of Level Types in section view below:
- Level 2 type is FF (Finished Floor), it’s used just for coordination purposes with architectural and other disciplines.
- Level 2 (TOS) type is TOS (Top of Structure), most of the structure is referenced to this level (has Building Story parameter set to true, has Structural parameter set to true)
- L2 BOS type is BOS (Bottom of Structure), used for special elements in structure that need to be referenced to the bottom of slab or similar.
Example of properly set properties of TOS level (truly important ones are marked in yellow):


