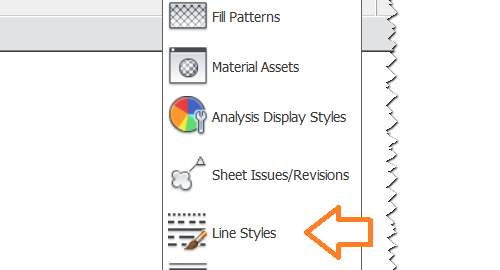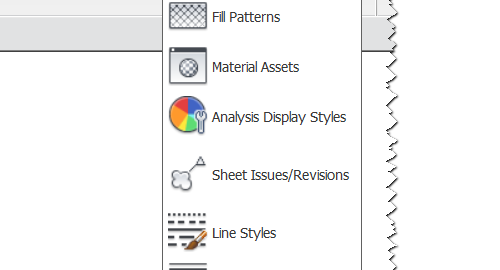Engipedia Layers Manager PRO, Revit® Add-in

Overview
 Engipedia Layers Manager PRO is a powerful add-in designed to enhance your experience with Revit®. It allows you to easily tag, annotate, and schedule layered materials and their thicknesses in various Revit® categories, including Walls, Floors, Pads, Ceilings, Structural Foundations, and Roofs. Additionally, the add-in provides the ability to export material layers to Excel or CSV for further analysis.
Engipedia Layers Manager PRO is a powerful add-in designed to enhance your experience with Revit®. It allows you to easily tag, annotate, and schedule layered materials and their thicknesses in various Revit® categories, including Walls, Floors, Pads, Ceilings, Structural Foundations, and Roofs. Additionally, the add-in provides the ability to export material layers to Excel or CSV for further analysis.
Try it now on the Autodesk® App Store! A 30-day free trial is available.




