Engipedia Layers Manager FREE, Revit® Add-in

Schedule wall layers with materials and thicknesses (widths) in Revit®. Read More

Schedule wall layers with materials and thicknesses (widths) in Revit®. Read More
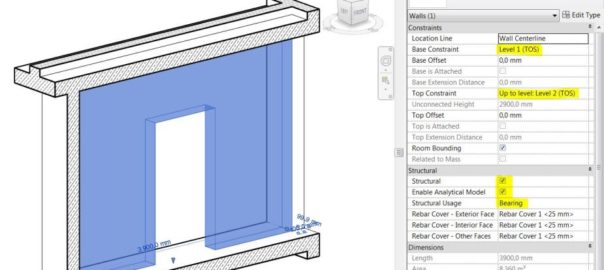
Practical guidelines for modeling structural elements in Revit® include:
Guidelines for vertical structural elements:
guidelines for horizontal structural elements: Read More
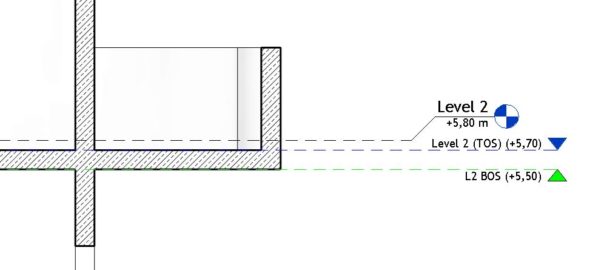
“Set levels and grids? Just throw a few of them in the model and let’s do some real modellin’!”
Levels are the most important elements of a Revit model. Grids are important, but not so much as levels (you know, if you delete a grid, nothing will get deleted with it like when you delete a level).
Your whole future (re)modeling work depends on how you plan and set your levels in the beginning. Levels and grids are “the structure” of your Revit model. You don’t need to be a structural engineer to know the importance of a good structure. Here are some important tips about how to properly Read More
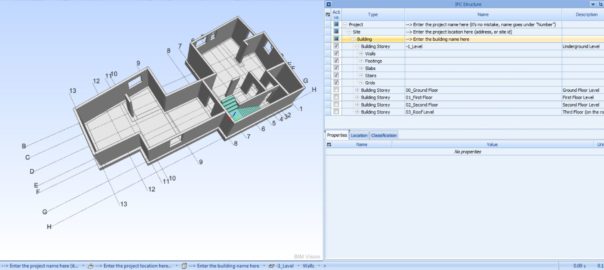
Let start our structural modeling with some tweaks to the Revit template for successful later IFC export. To align with IFC file organization, in Revit project or template file we need to add additional parameters and enter values to the correct existing ones.
General IFC file organization: Read More

To copy values between different Revit parameters quickly, use Dynamo script. Let’s say that we entered information (parameters values) into many Revit family instances in our project just to realize that it should be on another place (in another parameter). Or we change our minds during the project (it happens).
So, in order to do the boring task of copying parameter values to another place quickly, let’s use the power of Dynamo.
The script is simple, it just uses Element.GetParameterValueByName and Element.SetParameterByName methods to get and set the values.
All you need to do is: Read More
Recently, after I updated my Revit 2018 to Revit 2018.3 version, on startup I received following error message:

Changing reference level of Revit family instance can be painful, especially if you do not want to move an element, just change the reference.
For particular object it’s not a big deal, just calculate the offset value, change the level and enter new offset value, the object will go to the same place it were.
But, what if we have several, if not hundreds of such objects. On different heights (offsets) and referenced to different levels? That could take some time to adjust (re-reference). And it’s prone to errors.
Even worst case is with conduits, pipes, cable trays, ducts and similar objects which have point objects (fittings), and linear objects (ducts, pipes etc.) with or without Read More
Do you hate when you must use custom revision numbers in your Revit project? How many hacks do you think you need?
For example, you must use combination of letters and sequencing numbers at the same time. There is prefix and suffix options. Both of these features are useless if project rule is to use, for example, the following sequence: Read More
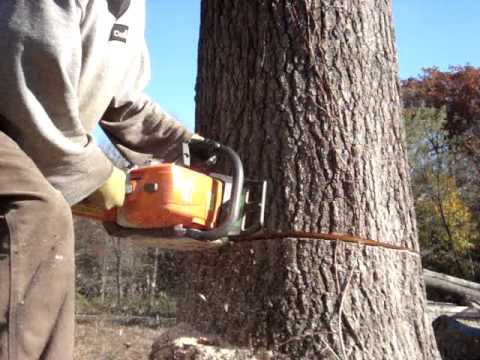
If a family is cuttable then the family displays as cut when the cut plane of a view intersects that family in all types of views.
In Family Editor, click  to open Element Visibility Settings dialog. There is an option called When cut in Plan/RCP. (RCP is short for Reflected Ceiling Plan)
to open Element Visibility Settings dialog. There is an option called When cut in Plan/RCP. (RCP is short for Reflected Ceiling Plan)
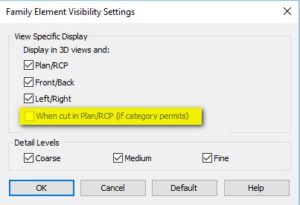
This option determines if family geometry is shown when the cut plane intersects that family. Family can be cuttable only if it’s Category is cuttable. How can we know which Revit categories are cuttable and which are not? Read More
Revit Beams are also known as “Structural Framing”.
Typical arhictectural (floor) plan view shows particular level with it’s cut plane set approximately 120cm from the level. Also, beams from the level above are shown in floor plans. And, here comes our first problem with Revit: what’s the easiest way to show our beams without too much manual interaction?
There are several solutions for showing beams “from above” in Revit floor plan views, each of them having their pros and cons: Read More